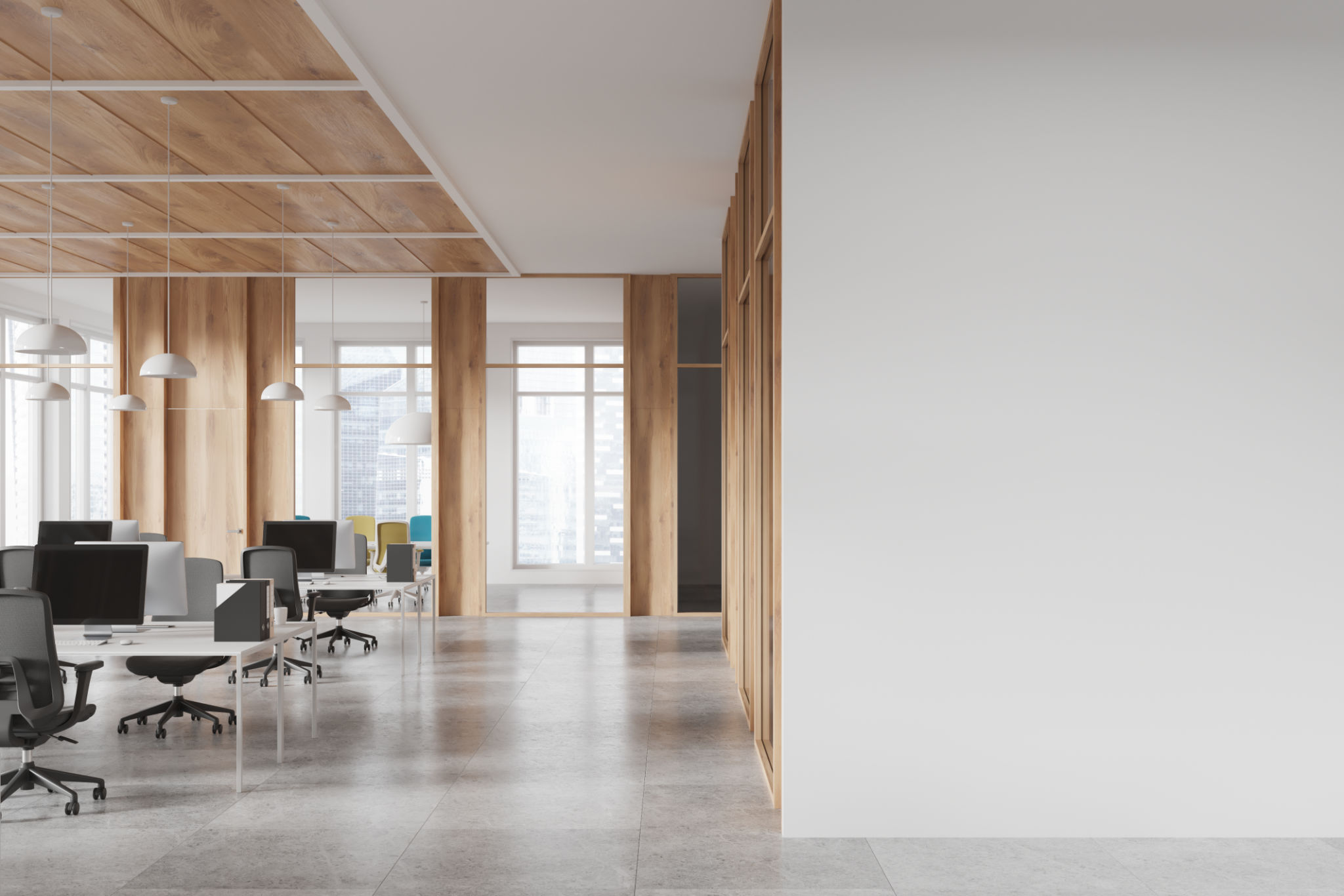Case Study: Transforming a Historic DC Property into a Modern Office Space
Introduction to the Project
Transforming a historic property in Washington D.C. into a modern office space is no small feat. This ambitious project combined architectural preservation with cutting-edge design to create a workspace that honors the past while embracing the future. In this case study, we'll explore the challenges faced, the strategies implemented, and the remarkable results achieved in this transformation.

The Historic Significance
Located in the heart of D.C., the property was originally built in the early 1900s. It stood as a testament to classic architecture with its detailed façade and grand interiors. The building had been a cornerstone of its neighborhood, holding historical significance that required careful consideration during renovation.
Preserving these historical elements was paramount. The project team collaborated with historians and preservationists to ensure that the building's character was maintained. This meant retaining original features like wooden beams, intricate moldings, and the iconic façade.
Challenges in Renovation
The renovation process was not without its challenges. Integrating modern amenities while preserving historical elements required innovative solutions. The team had to address:
- Structural integrity: Reinforcing the building to meet modern safety standards without altering its historical appearance.
- Modern utilities: Incorporating state-of-the-art HVAC, electrical, and plumbing systems discreetly.
- Accessibility: Updating the space to be fully accessible to all individuals while respecting its original design.

The Transformation Process
With a clear vision and strategic planning, the transformation process began. A multidisciplinary team, including architects, engineers, and interior designers, was assembled to tackle the project holistically. This collaboration ensured that every aspect of the renovation was cohesively executed.
The design aimed to blend old and new seamlessly. Open floor plans were introduced to maximize natural light and improve workflow, while glass partitions preserved transparency and connectivity without compromising privacy.
Modern Design Elements
Incorporating modern design elements was crucial in bringing the space up to contemporary standards. Some key design features included:
- Smart technology: Integrating IoT devices for lighting, temperature control, and security.
- Sustainable materials: Utilizing eco-friendly materials and practices to minimize environmental impact.
- Aesthetic balance: Combining traditional and modern aesthetics through furniture and decor selections.

The Final Outcome
The finished office space is a stunning blend of historic charm and modern innovation. The building now serves as a vibrant workplace that fosters creativity and collaboration while remaining true to its roots. The success of this project demonstrates how respecting history can coexist with embracing progress.
This case study serves as an inspiring example for future renovations of historic properties, showcasing that with thoughtful planning and execution, any space can be transformed into something extraordinary.